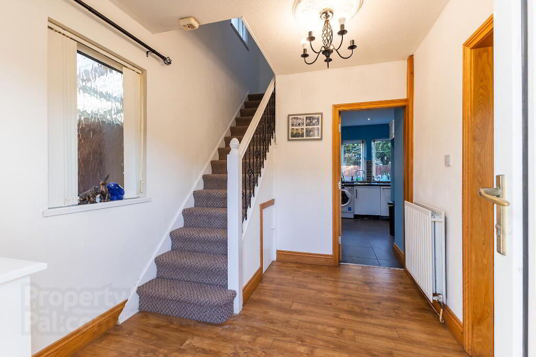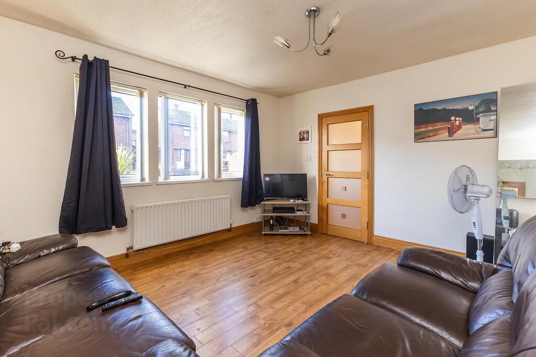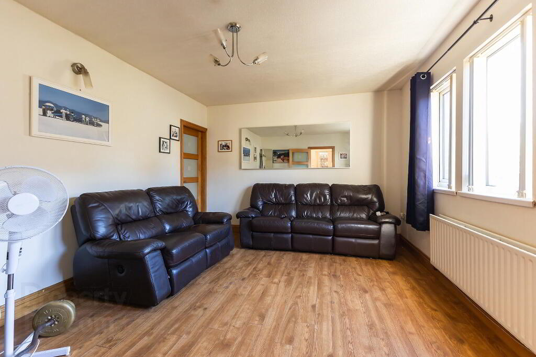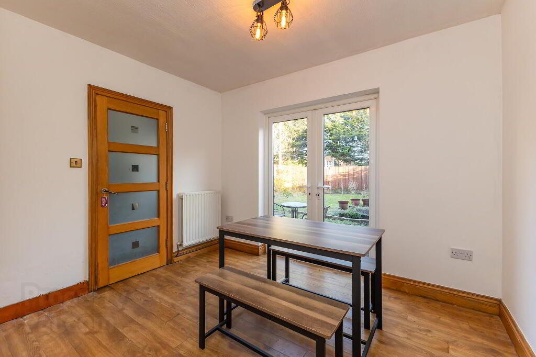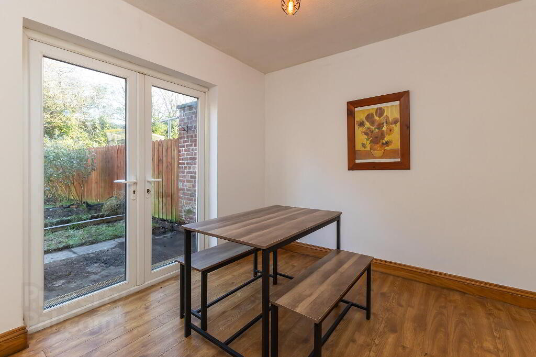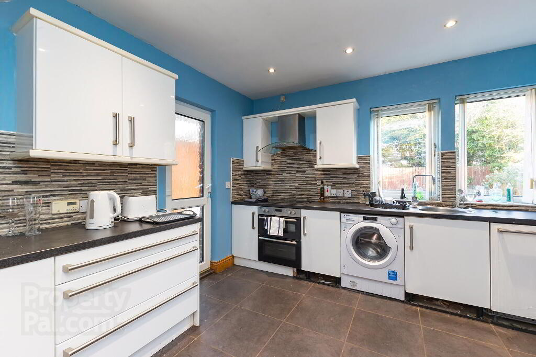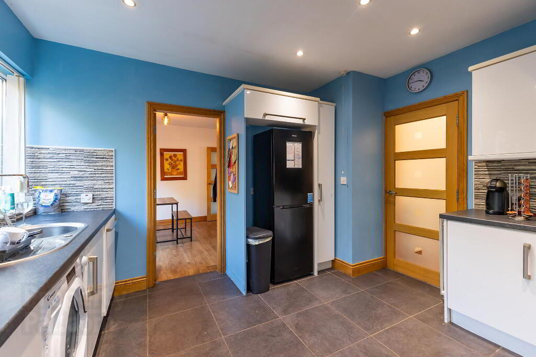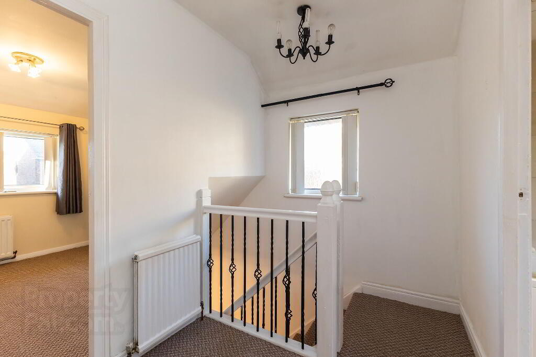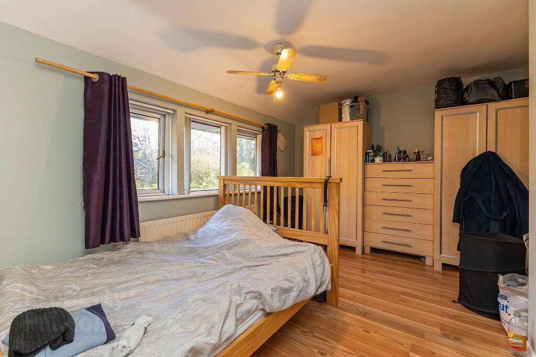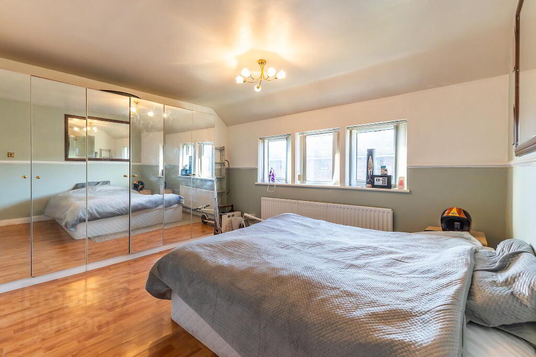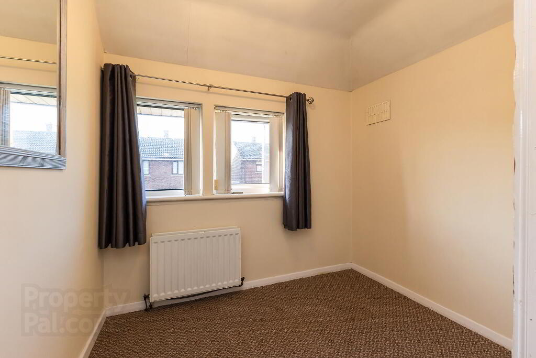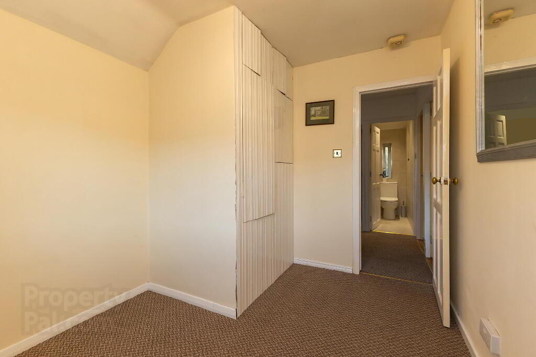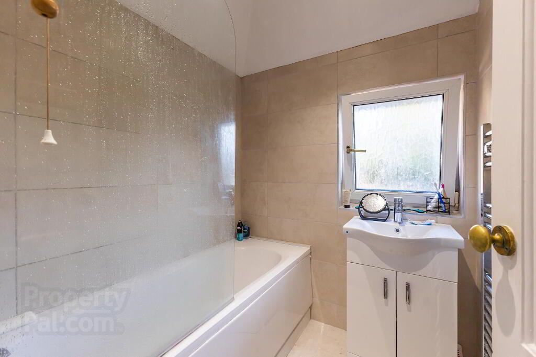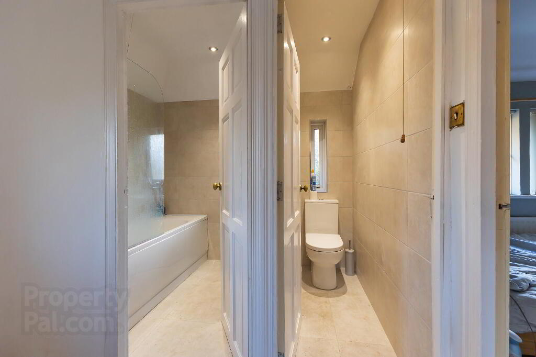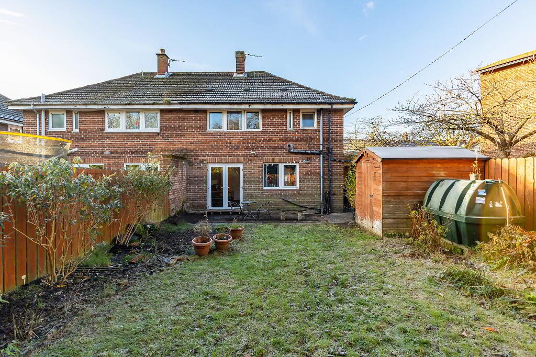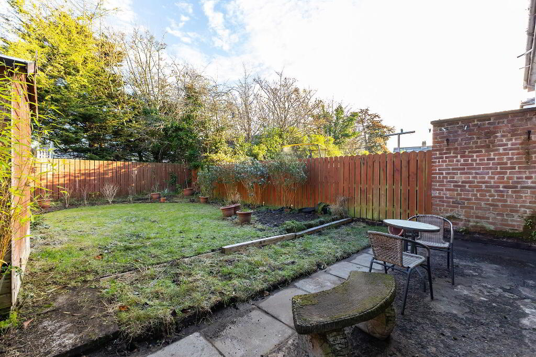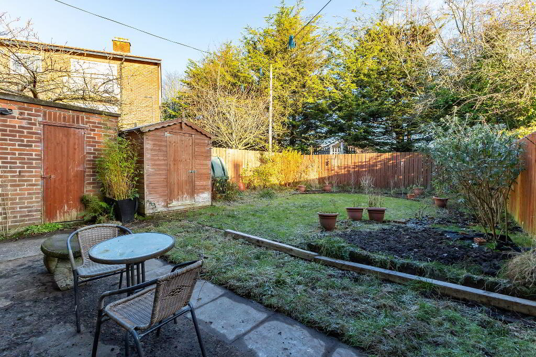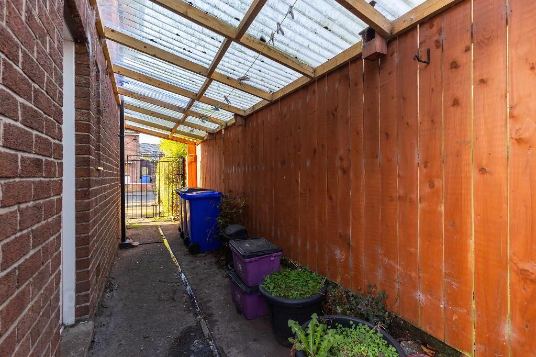
34 Knock Eden Crescent, Belfast BT6 0GQ
3 Bed Semi-detached House For Sale
SOLD
Print additional images & map (disable to save ink)
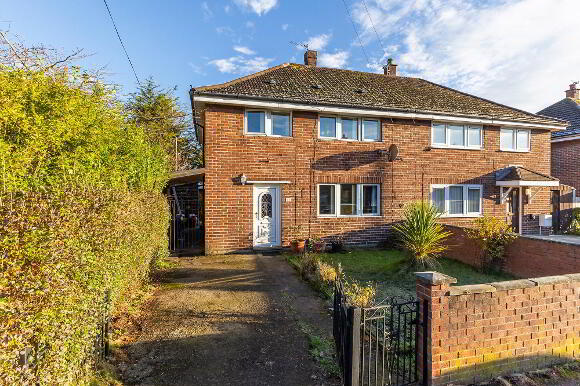
Telephone:
028 9092 5050View Online:
www.jamesdugganestates.com/982265Key Information
| Address | 34 Knock Eden Crescent, Belfast |
|---|---|
| Style | Semi-detached House |
| Status | Sold |
| Bedrooms | 3 |
| Bathrooms | 1 |
| Receptions | 2 |
| Heating | Oil |
| EPC Rating | D63/D68 |
Additional Information
3 bedroom family home
Situated in the popular Rosetta area of Belfast
Modern fitted kitchen
3 bedrooms, 2 double & one single
2 receptions
Enclosed, private rear garden with patio area
Off street parking
Chain free
Oil fired central heating
White UPVC windows and doors
Close to public transport links for Belfast City Centre
**Please note this is a non-standard construction property, so you may need to discuss this with your mortgage adviser prior to making any offers**
We are delighted to welcome to the market this chain free semi-detached in the much sought after Rosetta/Mount Merrion area of Belfast. This fine home is sure to appeal to many potential buyers, so we advise a viewing at your ealiest convenience.
On the ground floor there are 2 large reception rooms and a modern fitted kitchen with white hi-gloss units. A large rear garden is sure to appeal during the brighter days along with its patio area. On the first floor there are 3 good bedrooms and a family bathroom with white suite. The property further benefits from gated off street parking and is within close proximity to public transport links to Belfast City Centre.
A further appeal for this lovely home is its location, its close by to Kingspan Rugby ground, The popular Ormeau Road, Forestside shopping centre and Ormeau Park.
A viewing is highly recommended.
These property particulars, we believe are correct, however their accuracy is not guaranteed and they do not form part of any contract. All measurements and distances are approximate only. We have not tested any electrical equipment or heating system, if applicable, therefore no warranty is given. Photographs are reproduced for general information only. Prospective purchasers or their professional advisors should make their own enquiries to confirm any details in relation to this property. Room plans, if applicable, are not to scale and for guidance only.
- Lounge
- 4.09m x 3.33m (13'5 x 10'11)
- Dining Room
- 3.23m x 3.05m (10'7 x 10'0)
Patio doors to garden. - Kitchen
- 3.58m x 3.4m (11'9 x 11'2)
- Bedroom
- 4.14m x 3.86m (13'7 x 12'8)
Mirrored robes. - Bedroom
- 4.14m x 3.12m (13'7 x 10'3)
- Bedroom
- 2.97m x 2.46m (9'9 @ widest point" x 8'1)
- Bathroom
- 1.65m x 1.65m (5'5 x 5'5)
- Separate toilet
- 1.65m x 0.69m (5'5 x 2'3)
-
James Duggan Estates

028 9092 5050

