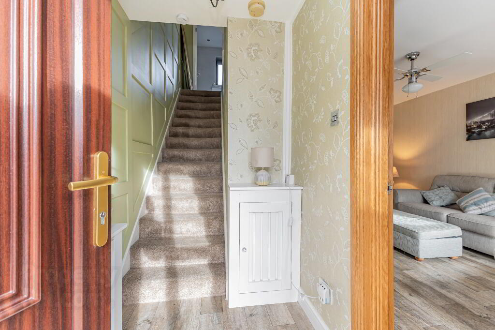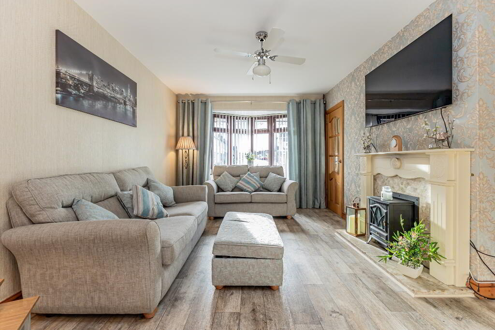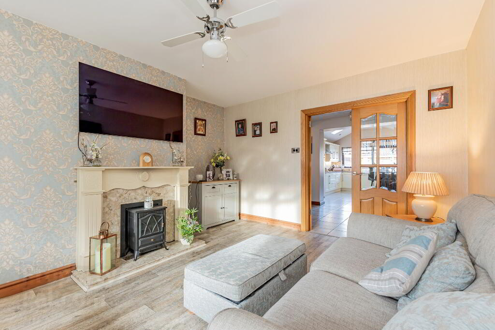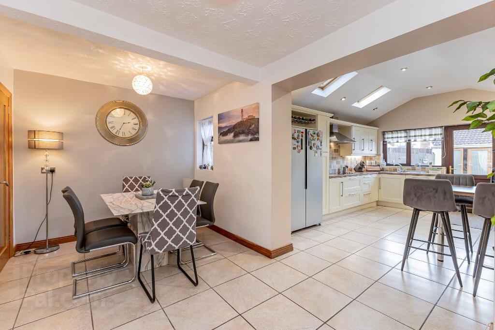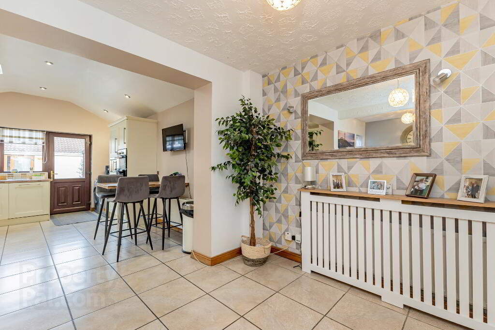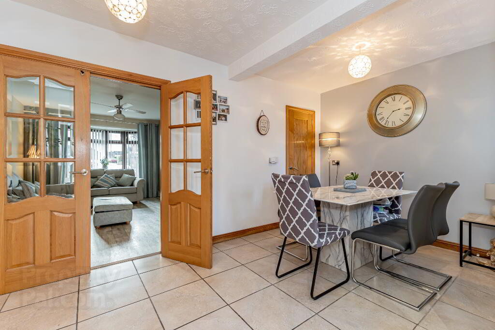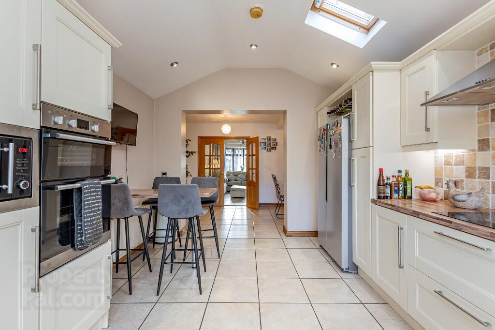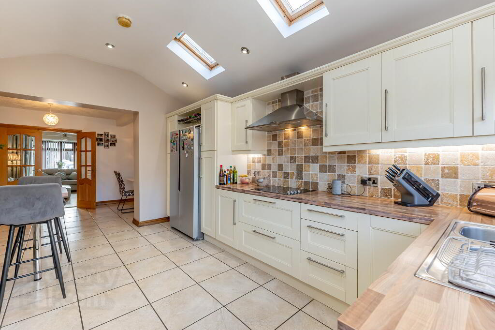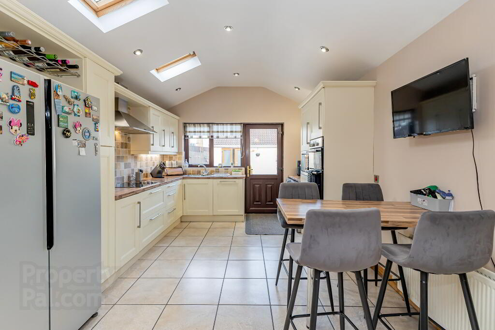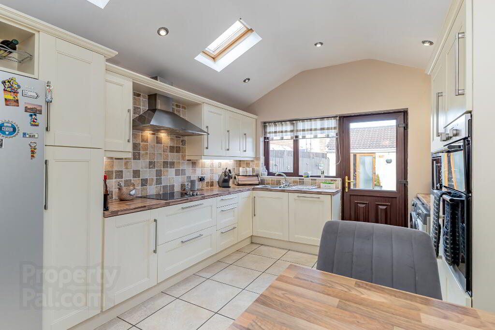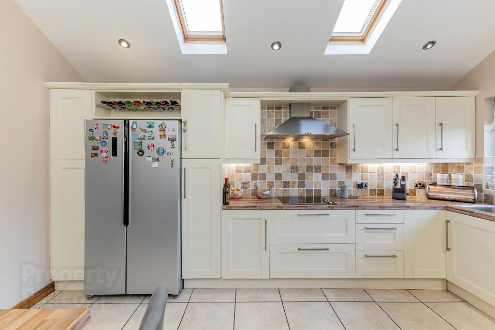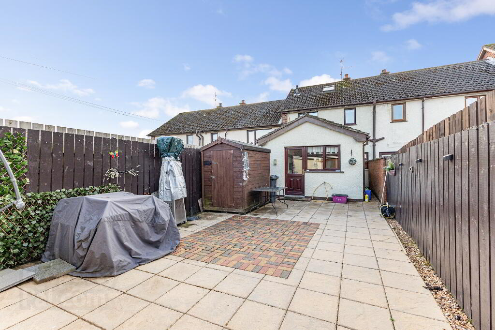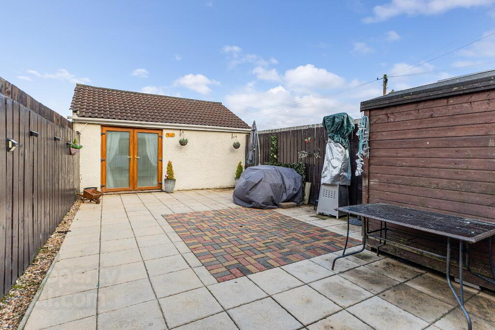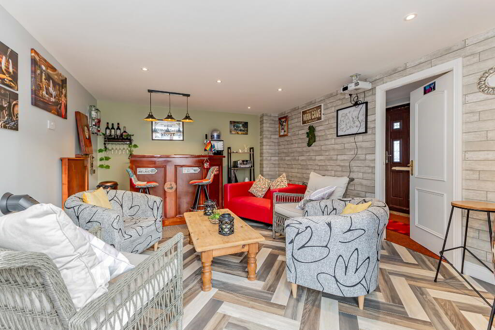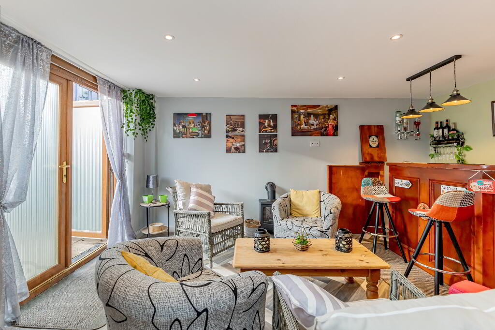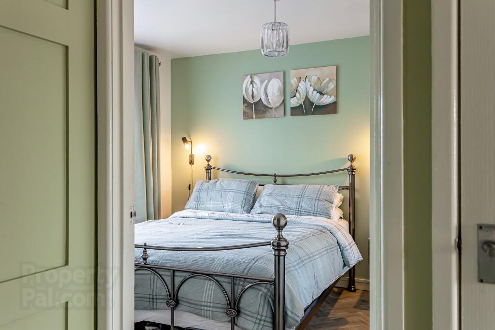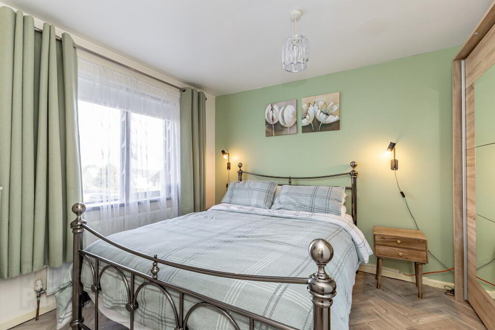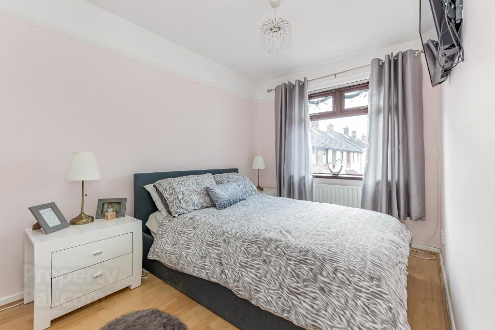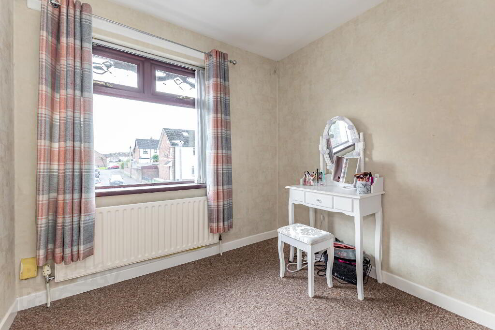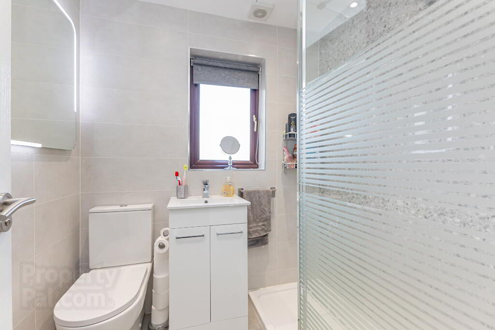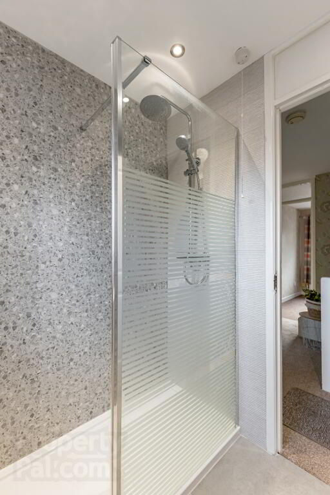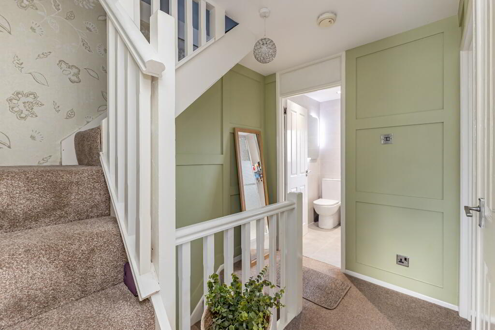
15 Tullymore Drive, Belfast BT11 8NH
3 Bed Mid-terrace House For Sale
SOLD
Print additional images & map (disable to save ink)
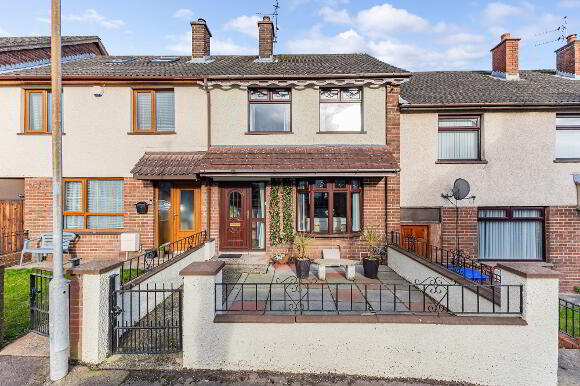
Telephone:
028 9092 5050View Online:
www.jamesdugganestates.com/929012Key Information
| Address | 15 Tullymore Drive, Belfast |
|---|---|
| Style | Mid-terrace House |
| Status | Sold |
| Bedrooms | 3 |
| Bathrooms | 1 |
| Receptions | 2 |
| Heating | Gas |
| EPC Rating | D67/C75 |
Additional Information
- Extended 3 bedroom mid terrace
- Superb open plan kitchen and dining area
- Modern finish throughout
- Recently upgraded luxury bathroom suite
- 3 good sized bedrooms
- Fixed staircase to floored attic
- Garage currently converted to outdoor bar with WC
- Private rear garden with southerly aspect
- UPVC windows and doors
- Gas central heating
- Popular location in Andersonstown
- Located in a good catchment area for leading schools
This fine home has been well cared for and maintained by its current owners. A property that leaves nothing for the discerning purchaser to do but move in. The property benefits from a large rear extension which offers a stunning open plan kitchen and dining area with breakfast bar facilities as well. A spacious lounge offers double doors into the kitchen dining area. Upstairs there has been a recently installed luxury shower room and 3 good bedrooms.
The private paved back garden offers a garage at the bottom, currently used as a bar, but could be used as a home office/gym etc.
This is a truly great home and one we expect a high level of interest in. To arrange your viewing please call us on (028)90 925050.
Rooms:
Entrance Hall - Vinyl flooring, feature panelled walls.
Lounge (15'0 x 10'5) Double doors to kitchen/dining area.
Dining area (15'9 x 8'3) Spacious dining room, tiled flooring.
Kitchen (15'4 x 11'1) Modern fitted kitchen with a good range of high and low level storage. Integrated double oven, ceramic hob, breakfast bar, plumbed for washing machine, tiled flooring, 2 velux windows offering plenty of light.
Bedroom (11'5 x 9'3)
Bedroom (8'8 x 8'0)
Bedroom (12'1 x 7'7)
Bathroom (6'1 x 5'6) Luxury recently installed suite with double enclosure walk in shower. Tiled walls and flooring.
Outside - Low maintenance, enclosed rear back garden. Outside tap. Garage, currently converted to a bar.
These property particulars, we believe are correct, however their accuracy is not guaranteed and they do not form part of any contract. All measurements and distances are approximate only. We have not tested any electrical equipment or heating system, if applicable, therefore no warranty is given. Photographs are reproduced for general information only. Prospective purchasers or their professional advisors should make their own enquiries to confirm any details in relation to this property. Room plans, if applicable, are not to scale and for guidance only.
-
James Duggan Estates

028 9092 5050

